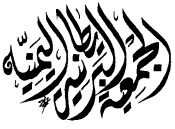|
The Restoration of Masjid al-Faqih in ĎAynat, Wadi Hadramut
by Salma Samar Damluji
Dr S.S. Damluji is an architect who has spent many years working in Yemen. She is Chief Architect and founding member of the Daw'an Mud Brick Architecture Foundation (DMBAF) based in Mukalla since 2007. She was project partner with The Prince Claus Fund in the restoration of the sites mentioned in this article. Her most recent publication on the country is 'The Architecture of Yemen: From Yafi' to Hadramut' (2007).
In October 2008, following the floods that devastated large sections of Hadramut and neighbouring Wadi Sah, the Cultural Emergency Response (CER) of The Prince Claus Fund (PCF) asked if I could assist with reporting the damage inflicted on 'cultural' or heritage landmarks of importance to the community. A survey and damage assessment of a number of architectural and historical sites on the coast and in the interior of Hadramut was conducted, with the support of the Daw 'an Mud Brick Architecture Foundation.
[i] The report submitted to the PCF in December identifies some key buildings and sites including: al-Ghuwazi Fort in Mukalla, Siddat al-'Aydarus in Shihr, Qal 'at al-Hidhyah near al-Qatin, Shaykh 'Umar Bawazir Mosque in Ghayl 'Umar,
Wali domes in Sah and Siqat al-Sadah Cemeteries, and the Mosque of al-Faqih in
'Aynat.
Funding was approved for Sah and 'Aynat projects in Spring 2009. This comprised the two aforementioned mosques and 7
Wali tombs in Sah.
Work started in June 2009 and was completed by September 2010.
'Aynat
Often described as a beautiful village, it is positioned 8km to the east of Tarim. The original town of 'Aynat, founded inthe C. 7th/13th, was demolished and the establishment of the new town is attributed to the renowned Shaykh Abu Bakr bin Salim (919-992/1513-1584) in the middle of the C.10th/16th. A Sufi sage of wide repute, Shaykh Abu Bakr had students from Samarqand to the Maghrib, and maintains a following to this day in Hadramut, east Africa, and southeast Asia. R.B.
Serjeant [ii] mentions the town as ' ... one of the most famous enclaves founded by Saiyids ... [which] has played a great part
in recent Hadrami history'. Under Shaykh Abu Bakr's aegis 'Aynat became a cultural centre and its reputation flourished. He built his house, a mosque (circa 946/1538-9) and the cemetery that is the most attractive and well preserved architectural site in town ('Adam
Al Qut fi Dhikr Buldan Hadramut, Al-Saqqaf).
'Aynat displays a unique disposition due to the prominent location of this cemetery with the voluptuous white domes perched over saint or wali, and tombs of pious men. Until the 1980s the famous original 'seven domes', the burial chambers of Shaykh Abu Bakr and his descendants, were a dominant sight in the city, seen from a distance. Over the last three decades the Cemetery has expanded immensely with a proliferation of attractive white domes adorning the landscape of the Wadi, accompanied by the sprawling urban fabric (mostly residential) that wraps around the south and eastern border. Like the cemetery of Tarim, it is one of the exceptionally well maintained and cared for sites in the
Wadi.
Al-Faqih Mosque is the earliest mosque built in 'Aynat and attributed to al-Faqih al-Muqaddam Muhammad bin 'Ali Ba
'Alawi (574-653/1178-9-1255) founder of the Hadrami 'Alawi school. He died and was buried in Tarim. On an architectural level, the design which was renewed in the late 1920s or early1930s (elders report it was 100 years ago, however renovation dates are always documented), carries the same classical features that for over a hundred years were associated with the architectural style of mosques in Tarim (in plan, court, arcades with horse shoe arches, vaults, and slender
minaret) [iii]. After Daniel Van der Meulen visited 'Aynat in the 1930s he published a picture of a mosque very similar to this, which he described as 'a glittering white masterpiece of Hadrami
architecture'. [iv]
Architecturally, the heritage value lies in the fact that these are buildings that are not getting built any longer, and are an integral part of the urban and heritage landscape. Carrying out the emergency works at 'Aynat was very important since this reversed the possible decision of pulling down the mosque to rebuild or extend it in a different, unattractive style using cement (a popular measure since the early 1990s).
To estimate the costs, we prepared a bill of quantities with the specifications. We were working with the local community there, and the original quote they submitted for the emergency works, was 5 million Yemeni Riyal ($ 25,000) over and above the budget we had estimated and submitted in our proposal! When they revised their quote they attached a letter with a touching plea to assist them in restoring this mosque which they consider an important historic landmark.
On our first survey there was no particular or evident structural collapse, but the floods that demolished several buildings at the entrance of the town, affected the state and condition of the building. Rains and lack of maintenance had caused partial damage to the structure and walls as well. Unlike the new housing that was demolished by the spate floods, at Thibi or Sah, this, being one of the earlier buildings, enjoys a raised location protecting the structure from the floods. It is set above the main wadi course with the market and town main square, adjacent to the vast open shaded
rahbah.
To address further damage that had set in since our first report in December 2009 after the floods, a second survey of the sites in Sahand 'Aynat was carried out. A visit in late May 2009 took place with the Tarimi master builders Salih Brayyik & Karamah 'Ubaid and Daw 'an Foundation site architect Abdul Rahman Ba Baqi. Both builders have been working with us at Masna 'at 'Urahin Daw 'an since early 2008.
New specifications were prepared, with bills of quantities, and the damage re-assessed. New plans and elevations of the mosque were also drawn.
The specifications were approved at the end of June and contracts drawn up for Salih Brayyik and his team. Salihis specialised in the recovery of mud brick buildings only, through strengthening and stabilising techniques to shore up and reinforce damaged building sections. He separately advised on the emergency works needed to implement the most urgent stabilising measures. During treating the internal structure for reinforcement, other weak areas became evident and this needed to be accommodated in additional variations on the contracts.
[v]
The implementation of reinforcement works that commenced in Sah in June, was delayed in 'Aynat to late October 2009. Residents and local community of 'Aynat asked us to defer the work until after Ramadan, since they needed to use the space from mid July onwards. Fortunately, and because this building had been in use, with an attentive guardian who lives close by, much of the damage had been contained over the past months, and since the flood rains occurred.
Phase I Structural Reinforcement
The method, known as rami or ta'ziz is the system traditionally used to reinforce damaged walls and ceilings and replace any decayed membrane in the structure. Work started on site with the reinforcement process that constituted the crucial phase for sustaining and stabilising all the damaged and threatened areas.
At the Interior Prayer Hall the vaults of the three arcades were reinforced by inserting 3in steel pipes, running below and across the vault, with double hollow steel pipes placed above the two middle
rukab columns, and building up the area from the inserted pipes to the inner vault with mud bricks (see photo).
The same treatment was applied at the Courtyard Arcades (the western, central and eastern vaults) and in the Ladies' Prayer Hall (below the main central arch) where additional work was also required. This included the replacement of 6 purlins of the original local
Sidr wood (zizyphus spina christi), a wall tie was inserted in the fissure along the southern wall and two new
Sidr lintels were inserted above the entrance. These interventions involve surgical incisions and are rendered over with mud plaster.
The same method applied to all other areas that needed strengthening in critical structural sections, throughout the building: The minaret, Ladies' and Men's ablutions, and the eastern mosque entrance.
The reinforcement works were completed in December 2009.
Master Builder Karamah 'Ubayd was responsible for the second stage of works.
Phase II Renovation: Exterior & Interior Proofing & Plaster Works
This stage entails first stripping the worn out or damaged layers of mud plaster, known as
mahdah, and nurah followed by the application of new courses and coating of mud render, lime plaster and wash in different layers, processes, and finishes
(3-5 layers), to dress and water proof the building.
Due to the drying intervals for each of the applied external courses, this process often takes considerably longer than originally scheduled. Another factor that affects the time and cost, lies in spotting other defects or rot lying beneath the surface, that become apparent after stripping the mud plaster layers. It is at this later stage when any unseen defects in the structure are detected. This invariably calls for additional reinforcement, exposing damaged sections that had escaped Salih's eye.
Additional works were needed at the East Entrance where the door jambs were reinforced by inserting two stone pillars, one on either side, along the entire height of the sides, and the lintel replaced with two steel pipes. The second area was the prayer hall arches where we replaced twenty missing or damaged
maghasi (horizontal slender timber rods running between the arches) acting as braces spanning the base, with new ones using the same local wood.
Protection & Renewal: dressing the entire building involved the exterior walls, floors, roof area followed by the interior walls, arcades and floors including the main prayer hall, courtyard, ladies prayer hall, ablutionary areas, toilets and minaret, as identified below:
(1) Roof area known as the Riyum:
The floors were stripped completely, and cleaned removing the debris. During this process many of the merlons or parapet crestings were found damaged or deformed and were corrected. The water drains and spouts were replaced. A new layer of mud and chaff, known as
ghassah was made and applied over the entire floor area and left to dry.
This was followed with a layer of nurah mixed with rough pebbles haslah
in two layers, the tarqah process, followed by rawk, and the final spraying finish.
Specially made spouts of carved palm tree trunk or fired clay were also fitted.
(2) External Walls:
The outer render plaster surfaces of the exterior walls was completely removed and stripped.
A new mahdah, traditional mud and chaff plaster, was applied to the exterior walls and then left to dry out. The rendered surfaces are then coated, as in the
riyum area, with a nurah mixture (with haslah rough sand) in a process called tarqah, working it into the surface to bond and blend well. The
nurah polishing process called rawk, comes next forming a brilliant, glossy and almost marbleised surface. Finally the walls are finished with another two (or three in the interior) light coats of sprayed
nurah.
In the Courtyard the walls were thoroughly cleaned and in the areas that required to be made good, were corrected or stripped. Complete spray coating was applied to the arcade vaults, columns and to the walls of the courtyard twice.
(3) Interior Walls (Main Prayer Hall, Ladies Prayer hall, Ablutionary areas)
This included stripping only the wall surfaces that required to be renovated or restored, and the application of
tarqah to zones that needed new coating. The same plaster and render process was used in the interior area (without coarse sand). The surfaces of walls that required stripping down were corrected and levelled. All the interior walls including the Ladies hall and the ablutionary areas required the application of three coats of sprayed
nurah.
(4) Floors & Other Features
The floor levels were corrected and the zones that require to be dug out were stripped and renewed, removing any cement coating that was applied over the years, and replaced with nurah lime coating as a dampproofing course, also providing a smooth cool white area to walk comfortably on.
The wooden screens and windows were repaired and cleaned separately.
A cement block wall at the eastern section of the entrance was covered with mud plaster.
By the end of April all the mud plaster render work was nearly completed, apart from the Minaret (see below). In May the application of nurah protective plaster was started over the dry freshly mud plaster render. By late June the work on the exterior and interior were completed, following the process described above.
The Minaret:
While stripping the minaret during April a crack was found and treated by inserting wall ties. The builders alerted us to the condition of the structure and weak sections that had made the minaret unsafe to work on. Originally the minaret was included in the external works but then we had to have a separate contract and seek additional funding to carry out the reinforcement. Restoration of the body also required correcting the inclination, before any external works could be implemented. The external surfaces were removed and stripped and the walls cleaned and levels corrected.
A new mahdah was then applied rendering the exterior walls after which it was left to dry completely. Another coat of
nurah and sand layer, was applied, as rawk. Finally the walls were sprayed with a light coat for finish.
The work on the 'Aynat mosque was completed by the end of July 2010.
A plaque was fitted to document this renovation, the fourth in the history of the Mosque according to the Mansab.
The troubled political situation in Yemen over that period of time (2008-2010) did not help. Without the hospitality and logistical support provided by Shaykh Abdullah Ahmad Bugshan, I doubt if I would have been able to continue. Economic conditions, exacerbated by the floods, were dire because insufficient relief and assistance had reached local communities. The roads to Sah and 'Aynat were still damaged, which made access slower and more difficult. The builders, however, were content because based in Tarim they were quite close to both sites.
We worked quietly without drawing much attention. While we were restoring the Shaykh 'Umar Ba Wazir mosque in Ghayl 'Umar, the builders would arrive after dawn prayers. People would drive by and find them working on this monument, while the debris of housing and fallen palm trees since the floods were still left unattended to. My master builder later told me that when they asked the community to provide access to water to use for building, the inhabitants refused to talk to them, convinced they must be 'of the jinn'.
In that part of the world, restoring public buildings, mosques or tombs, in particular, is a benevolent act. I was repeatedly reminded by the builders that my reward points would be doubled in heaven because I had renovated and restored the Mosques, and the mausoleums of saints. I replied: 'those of you who charged us more than you should have done, will be left pleading for entry at the gate'!
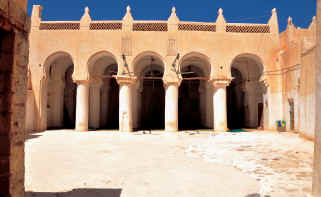 |
| View showing the courtyard and prayer hall |
| |
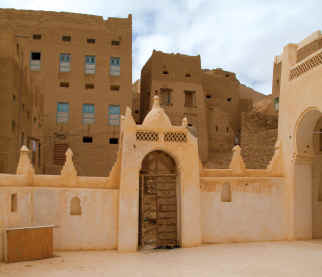 |
| South-facing side entrance |
| |
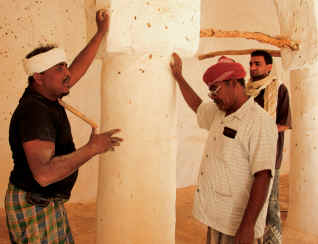 |
| Master builders Salih Brayyik and Karamah 'Ubaid, with Abdul Rahman Ba Baqi in the background, during reinforcement works at Sah, Ghayl Umar Mosque, October 2009. |
| |
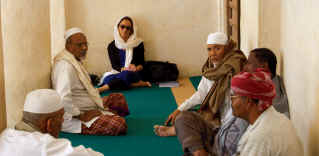 |
| Meeting at Masjid al-Faqih in 'Aynat with (left to right): Keeper of the Mosque, Sayyid Abu Bakr al-Hamid, myself, Mansab 'Aynat 'Umar al-Hamid, 'Umar Ba Sa'd (our driver) and Karamah 'Ubayd 'Ulaywah (November 2009). Abu Bakr and the Mansab acted on behalf of 'Aynat community. |
Acknowledgements:
Shaykh Abdullah A.S. Bugshan (Chairman, DMBAF), Dr Saleh Ali Ba Surrah (Minister of Higher Education and Scientific Research), Mansab 'Aynat 'Umar B. 'Abdul Qadir Al-Hamid, Ahmad Junayd al-Junayd, (Deputy Governor, Hadramut Governorate) and Sayyid Abu Bakr al-Hamid (Say'un & 'Aynat). Special thanks are due to The Prince Claus Fund, the Hague, and Deborah Stolk at the Cultural Emergency Response; Dr Abdullah Ba Ghmayyan (DirectorD MBAF) and to architects Ali Ba Sa 'ad and Abdul Rahman Ba Baqi.
Notes
i The Daw 'an Mud Brick Architecture Foundation was founded in 2007 with the mission to work with the mud brick architecture and the rehabilitation of the building heritage of Hadramut. The writer is founding member and Chief Architect of the Foundation.
ii The Saiyids of Hadramawt, (1956 p.17). Also see his 'Tribes and Sayyids'; 'The Al Shaykh Bu Bakr b. Salim, Mansabs of 'Inat'
iii See the mosques of Tarim in The Valley of Mud Brick Architecture, Damluji, SS (1992)
iv van der Meulen, D. Hadramaut Some of its Mysteries Unveiled, (1964) pp180-181.
v Damluji, SS. Final Report On ActivitiesMasna 'at 'Urah, Wadi Daw 'an Hadramut, Yemen, Prince Claus Fund, CER, July 2008. Vol
19. 2011
|
