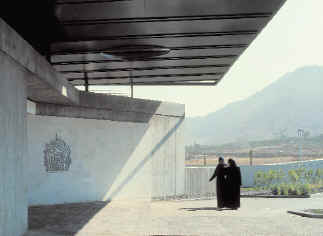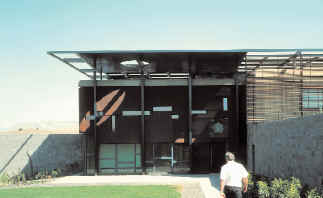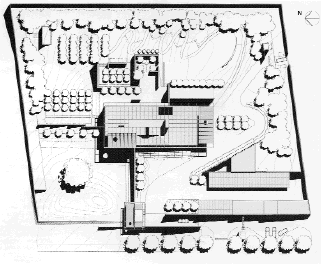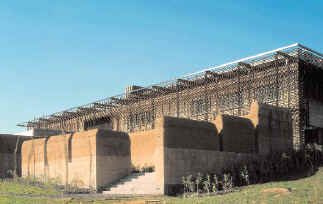The author served as British Ambassador to the Republic of Yemen from July 2004 until June 2007. This is a slightly abridged version of an article published in ‘The Architects’ Journal’ in February this year.
One of the first things I noticed in the office on taking up my post as British Ambassador to Yemen in July 2004 was a rather grim set of framed photographs showing the embassy with all the windows blown in, and rooms littered with smashed furniture and broken glass – the result of a satchel bomb casually thrown over the compound wall in October 2000.
Luckily no one was hurt in that attack. However it was a clear indication that the two ramshackle villas built in the 1970s in the busy heart of Hadda (once an outlying suburb of Sana’a, now a crowded commercial district), which we had been renting as our offices for nearly ten years, were no longer tenable as a secure base from which to work. Before my arrival, the Foreign and Commonwealth Office (FCO) had been obliged to reduce staff numbers to a minimum, which drastically affected our ability to operate effectively. The lack of secure facilities in which to interview visa applicants, for example, meant that we were unable to offer a full visa-issuing service – a source of much discontent to ourYemeni customers.
 |
|
|
|
The main entrance to the Embassy. |
Meanwhile, the FCO had purchased a large site to the north-east of Sana’a, in an area of the capital which was beginning to attract development in the form of other embassies, government buildings and, most notably, the new Movenpick Hotel. The site, near the imposing bulk of Jebel Nuqum, would give us the space we needed for effective security, yet would also be within reach of the main parts of the city. Following the appointment of the Winchester-based firm, Design Engine, as project architects, of Gleeds Gulf as project managers, and of Gibs as the main contractor, work started in March 2005 under the vigilant eye of an experienced resident Clerk of Works from the FCO and visiting experts. Over the next 21 months Embassy staff watched with close interest and mounting anticipation the new building taking shape in its stark and barren landscape.
The Republic of Yemen tends to hit the headlines for the wrong reasons, like the satchel-bomb attack in 2000, or when unlucky tourists are kidnapped by tribesmen with a grievance. One of the poorest countries in the Middle East, with a per capita GDP of less than $600, Yemen faces a number of serious developmental and economic challenges over the next few years as the population expands, the country’s limited oil reserves dwindle, and the government attempts to reform its political and economic systems. Presidential and local elections were held in September 2006, which resulted in a further seven-year term for President Ali Abdullah Saleh who has ruled the country since 1978.
 |
| |
Consular and Visa Section; the slot windows are of
coloured glass within ‘weathering’ steel panels.
The wall to the right is of habash volcanic stone. |
Against this background, and given Yemen ’s important role in the fight against international terrorism, the UK is today more deeply engaged with the Government of Yemen in terms of aid and security cooperation than it was three years ago. So one of the immediate issues we faced as the new embassy took shape was the need to provide space for our increasing numbers of staff. This meant changing various aspects of the internal layout of the building to provide additional office accommodation, which was generally achieved without too much cost or difficulty.
The building process was a challenging one, and not just because of the inherent difficulties in any construction process. Few governments represented in Yemen had attempted to build a new embassy from scratch. Such a task required Embassy staff, in addition to their other duties, to liaise closely with Yemeni government departments with regard to work permits for expatriate staff and customs clearances, and to ensure the supply of water and electricity to the
site.
|
|
 |
| |
|
Site Plan. The main entrance is at the right (southern
side) of the building; consular and visa section is
at the left hand corner of the western front.
|
The new embassy was designed and built to the highest British security standards. It had to be capable not only of providing a modern working environment for our staff, but also of protecting us from the sort of attack that claimed so many lives in Istanbul in December 2003. The contractor and architect faced many practical challenges in achieving these objectives. At the same time they were clearly committed to implementing the second part of the FCO’s competition brief which required them to demonstrate the very best of British architectural and engineering design. An embassy makes a statement about the country which it represents, and the clean lines and vibrant colours of the new British Embassy in Sana’a clearly project the UK as a country at the cutting edge of professional excellence in many fields.
The embassy was opened formally on 10 January 2007 by Dr Kim Howells, the FCO’s Minister of State for the Middle East and North Africa, who described the building as a statement of the UK’s commitment to its bilateral relationship with Yemen and of the UK’s wish to see that relationship develop further. The building also embodies other values: it provides for disabled access, it demonstrates respect for the environment (by using plants from the old embassy site for landscaping, and by recycling waste water for the gardens), and it is structured to promote energy efficiency.
|
|
 |
| |
|
Part of the eastern side of the Embassy. The concrete
structure is veiled by a brise-soleil of slatted
‘weathering’ steel. The upper part of the outer walls
are of mud using the traditional zabur technique. |
Yemen’s enormously rich architectural history is a wonder to visitors and a source of pride to Yemenis. UNESCO has named three locations in Yemen as world heritage sites: the old city of Sana’a; Shibam to the east in Wadi Hadhramaut with its 300 year old mud-brick ‘skyscapers’; and the ancient city of Zabid on the Red Sea coast. A more recent expression of the country’s heritage is Aden’s surviving Victorian architecture, unique in Arabia, although many of its historic buildings are now in a sad state of dilapidation.
In a country displaying such a rich architectural history, the question of how a British architect would approach the construction of a new embassy was of no small interest locally. Many of the guests present at the opening were surprised and pleased, as I had been, by the inclusion of traditional Yemeni design elements, such as mud-brick walls in the private gardens to the rear of the building, and the modern interpretation of Yemeni qamariyyah windows, letting coloured light into the building from the east. Reactions of embassy staff to the new building have been overwhelmingly positive; and the ability to bring all staff together in one building has certainly increased our efficiency.
I have sometimes wondered how easy it is to satisfy the demands of the FCO which, if not contradictory, sometimes appear to be mutually exclusive: we want top-level security but do not want our embassy buildings to look like fortresses. We demand openness to the public but want to be able to restrict access when it suits us. Meanwhile, we often have to satisfy the needs of many different government departments whose members work with us overseas. And we want our buildings to reflect the best of Britain , while being sympathetic to the environment of the host country and to the needs and expectations of its government.
I believe that the new British Embassy in Sana’a successfully meets all these separate objectives. We now have improved security in a building whose innovative and aesthetically pleasing architecture combines modern British design with traditionalYemeni elements – in short, we have a building of which we can all be proud.
