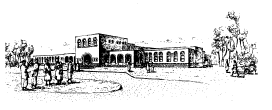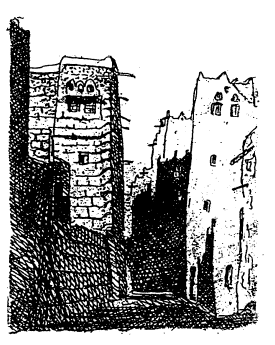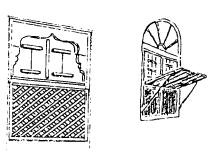| It has
become fashionable to take an interest in the architecture
of the Yemen, the "Arabia Felix" so called by
Roman geographers. On an important trade route of
antiquity, inevitably these historic cultures have left
their mark, and have influenced recent architecture in
Yemen. Around 1000 BC there were three important kingdoms:
that of Saba, noteworthy for the biblical account of the
Queen of Sheba and Solomon, as well as the temples and dam
at Ma’rib, and also the kingdoms of Ma’in and Qataban.
History records an influx into the Yemen of Jews,
Christians, Ethiopians and Persians. The expansion of
Islam brought further contacts as did more recent trade
links along the incense route from the far east into Wadi
Hadramout.
As a result of this cultural
background, inevitably there are important historic sites
and buildings in the country which demand considerations
of study and conservation. Already the march of
development has destroyed many of the town walls and
gates. In the modern world the automobile, and the misuse
of inappropriate building materials, are leaving scars
everywhere. It is known that the Yemeni people, who
created such a fantastic architecture, are proud of it;
they continue to build in traditional ways.
Yemeni people have inherited
building skills since ancient times, and construction
seems to be in their life-blood. Apart from some
demonstration projects, most new house construction is
carried out on traditional lines, by private individuals.
There have been some large scale projects carried out by
public institutions. Most housing is constructed by the
inhabitants themselves. In contrast to many developing
countries, the Yemen does not seem to have suffered from
an acute housing problem. Only a few squatter settlements
exist, such as those made by workers coming from the
Tihama to become employed in street sweeping in Sana’a.
Vernacular houses are spectacular; villages are sited on
the tops of cliffs for defence; living quarters are above
ground level; buildings are many-storeyed, of thick walls
out of local materials.
The result is the achievement of a
functional and harmonious architecture suited to the life
of the Yemeni people. However, when alien techniques and
materials are introduced, there are several effects. With
imported materials, a large proportion of the cost goes
into the pockets of a few contractors, with only about 25%
remaining in the district. If local communities are to
participate in self-help for construction, money must be
spent locally, on local materials and labour. In addition,
imported building methods usually prove to be unsuited to
the climate, because the walls and roofs are not heavy
enough.
Techniques in construction have
developed using non-sophisticated plant and machinery,
although modern equipment is available. Because the
building industry is still organized on rather traditional
lines, it has not felt the need for excessive
modernisation in building methods, at least in rural
areas.
Until 1962 North Yemen had been
largely unknown country, without modern technical
developments. This period was followed by a seven-year
civil war, after which the new Republic - the YAR - was
founded. The United Nations and its specialised agencies
came forward and a development programme was set up about
1968. South Yemen possessed similar traditional styles,
with variations. There was an input from the Public Works
Department in Aden Colony and the Protectorate, continued
during the years of the PDRY Now that the former PDRY and
YAR have combined there is an opportunity for the creation
of a truly Yemeni architecture suited to present-day needs
yet observing the rich Yemeni traditions.
It is therefore to be deeply
regretted that in a sense of falsely understood
"progress", certain circles wanted to be
"modern" at any price, and despising the
outstanding features of traditional Yemeni culture,
attempted to introduce reinforced concrete buildings. It
is a fact that these ideas came from foreigners, who were
mainly responsible for the destruction of the heart of
Sana’a with the building of Abdul Mogni Street lined
with shops and apartments made with reinforced concrete
frames, filled in with thin walls of cement blocks. These
houses are hot in summer and during the day, and cold in
the winter and at night, because the walls and roofs are
so much thinner than in traditional houses. They require
(but do not always get it) expensive maintenance because
they are not faced with materials that weather naturally.
One result of the UNDP project in
physical planning and construction was in successfully
reversing the trend towards indiscriminate building with
imported materials. It became official government policy
to construct all public buildings in Yemeni stonework,
using the local skilled craftsmen. This ended the mere
copying of foreign building styles, and stimulated the
growth of a truly modern Yemeni architecture, blending
well with the environment.
It has been realised that
architecture in Yemen is of the highest standards. Housing
had developed in an outstanding way suited to conditions
of climate and craftsmanship, using building materials
that were available locally Architectural design had
evolved, over a period of at least 2,000 years, so
ingeniously that today we find many aspects of functional
design belonging to the most recent stages of the art of
architecture.
The existence of so many minarets
and high buildings throughout Yemen seemed to confirm a
belief that earthquakes were not likely in spite of the
fact that a few earthquakes have been reported since the
13th century.
In December 1982, an earthquake
with a magnitude of six on the Richter Scale occurred
about 15 km north of Dhamar, and 17 days later, a second
one with magnitude of four. Some 1,150 villages and
settlements in an area of about 4,000 sq. km. were
destroyed in this unexpected disaster. About 1,500 people
are said to have died, and 300,000 to have been rendered
homeless. 42,000 houses became uninhabitable, of which
15,000 were completely wrecked. In addition, mosques,
schools, water-supply facilities, wells, and government
buildings were destroyed.
 It
was fortuitous that a new hospital (left) had just been
opened in Dhamar on the day before the earthquake
occurred, and the injured from surrounding villages were
treated in the hospital, and lives saved. The structure of
the hospital did not suffer, apart from a very few minor
cracks. The construction was a modern version of local
traditional building, as well as taking into account the
climate. Air conditioning was unnecessary. It
was fortuitous that a new hospital (left) had just been
opened in Dhamar on the day before the earthquake
occurred, and the injured from surrounding villages were
treated in the hospital, and lives saved. The structure of
the hospital did not suffer, apart from a very few minor
cracks. The construction was a modern version of local
traditional building, as well as taking into account the
climate. Air conditioning was unnecessary.
This event has shown how
vulnerable the traditional Yemeni buildings are, and it
poses the question: what of the future concerning building
in Yemen? Construction methods have used thick walls and
roofs, an advantage in ensuring that the heat of the day
is "stored", allowing restitution at night,
thereby providing a stable indoor temperature without any
need for heating and air-conditioning. But from the point
of view of earthquake risk, these are the most dangerous
structures. It is possible that older buildings were
constructed with built-in timbers in the walls, to ensure
there is sufficient tying together of the building
elements so as to resist movement. Probably in
the interests of economy such safeguards have lately been
omitted, or it might be that the need has been forgotten. in
the interests of economy such safeguards have lately been
omitted, or it might be that the need has been forgotten.
Geology dictates the use of a
variety of suitable building materials, stone, random or
cut; fired clay bricks; unbaked earth blocks; rammed earth
known as "zabur" (right, in Sa'ada) or
"midamak" etc; mixed material such as burnt
brick facing to interior earth blocks. The latest use of
thin walls of cement and sand blocks, supported by a
reinforced concrete frame, are a total failure, making for
structures insensitive to climate, and costly to maintain.
This has become a standard solution in many places in
tropical areas. Most designers ignore the use of
traditional solutions, aiming to try again and again to
"re-invent the wheel". It seems they are afraid
to be accused of "romanticism", yet such
solutions do not solve the problem in a satisfactory
manner. The climatic differences are reflected in
traditional building design in the various regions. Some
recent new buildings have been erected, ignoring the
influence of climate, with unfortunate results.
Traditional solutions making for
successful buildings are: in the uplands, high buildings
with thick walls and large glazed windows that benefit
from the winter sun; the coastal lowlands windows have no
glass, being fitted  with
timber grilles and shutters - the "mashrabiyah"
(left), permitting a cooling breeze to enter the building
in such humid conditions. The coast is typified by the old
"Turkish-type" high buildings, today being
replaced by more modest houses of thatch and straw. Rain
is not a great problem; providing earth walls are kept
dry, they stand for ever. with
timber grilles and shutters - the "mashrabiyah"
(left), permitting a cooling breeze to enter the building
in such humid conditions. The coast is typified by the old
"Turkish-type" high buildings, today being
replaced by more modest houses of thatch and straw. Rain
is not a great problem; providing earth walls are kept
dry, they stand for ever.
It must be said that without
people there would be no buildings. Their costume and
their buildings vary, as is seen in the Yemen, between the
cool uplands, the warm coast, and the interior deserts.
Case studies have been made, whereby climatic data plotted
on bioclimatic charts give some indications. In the
uplands Sana’a has comfortable conditions by day and
cool nights; in the intermediate zone, Ta’izz, for
example, has comfortable conditions during half of the
year, and with less diurnal variation from day to night;
the coastal lowlands bordering the Red Sea, including
Mocha, Hodaidah, Luhaya, demand the cooling effect of
breeze;
Zabid lies in the Maritime
semi-desert with a different microclimate; Ma’rib and
Baraqish are typical of the semi-desert in the east.
Similar zones can be identified in the former South Yemen
with climatic differences between the ocean and those on
the Red Sea.
The form of traditional buildings
anywhere in the world is influenced by local climate and
geology In the Yemen there is good building stone, and
clays suitable for making burnt bricks, as well as
sun-dried blocks, or used in the form of rammed earth or
adobe. The clays are suitable as finishes for flat earth
roofs. Alabaster is fired in kilns producing gypsum used
for architectural details, as well as for strengthening
the surfaces, and for the manufacture of decorative
features. There is, however, a shortage of indigenous
building timbers. These local materials over the centuries
have become the raw material used by sophisticated and
expert craftsmen. In the uplands the resulting massive
construction of walls and roofs is an ideal solution
towards the achievement of comfortable buildings, the
thick walls possess the necessary heat resistance, whereby
traditional buildings in the upland regions in particular
do not require any space heating or air-conditioning. The
skills of Yemeni craftsmen have contributed to a unique
and fantastic architectural style.
A film, "Traditional
Architecture in Yemen", made for the United Nations
Conference on Human Habitations at Vancouver, 1976,
describes the philosophy in accordance with government
policy It demonstrates that with a proper use of locally
available resources, the cultural heritage of the people,
and also their economic possibilities, can be respected,
throughout all countries in the world.
The criteria to be applied are
that the structures should respect traditional patterns
and also the climate, and should allow public
participation in construction so as to encourage
self-reliance. The long-term aim must be to improve
traditional techniques together with the application of
appropriate technology. Only in this way will the Yemeni
tradition survive, and survive it must.
MORE
ILLUSTRATIONS:
November 1996
|
