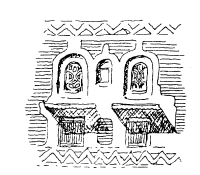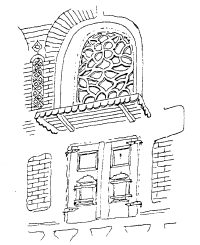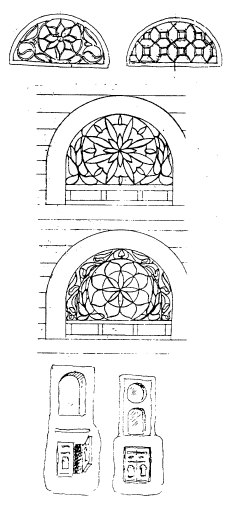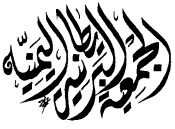|

|
ABOVE: Windows in the upper floor
of a house in Sana'a. There are decorative
grilles above, with coloured glass set in
gypsum, and below the openings have timber
shutters, with glazed windows behind.
Gypsum plaster is used externally to give
extra protection against the weather to
the wall which is of burnt brick set in
mud mortar. |
|

|
ABOVE: The ornate decorative gypsum
screen is flanked by a high ventilation
opening known as a shagoos. There is a
canopy over the timber shutters below,
which have small hinged openings to allow
a view or some ventilation when the main
shutters are closed. The window is in a
wall of burnt brick in the upper floor of
a house in Sana'a. |
|
|

|
ABOVE: Jewish design of windows in
Ga' al-Oloufi (formerly Ga’ al-Yahudi),
in Sana'a. Light is admitted through
translucent alabaster panels, and
ventilation through the opening fitted
with timber shutters. There is a gypsum
plaster surround and the windows are set
in a wall of zabur.
RETURN
to main article
|
|
