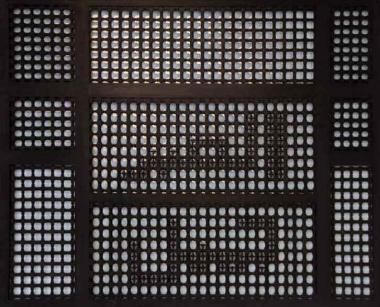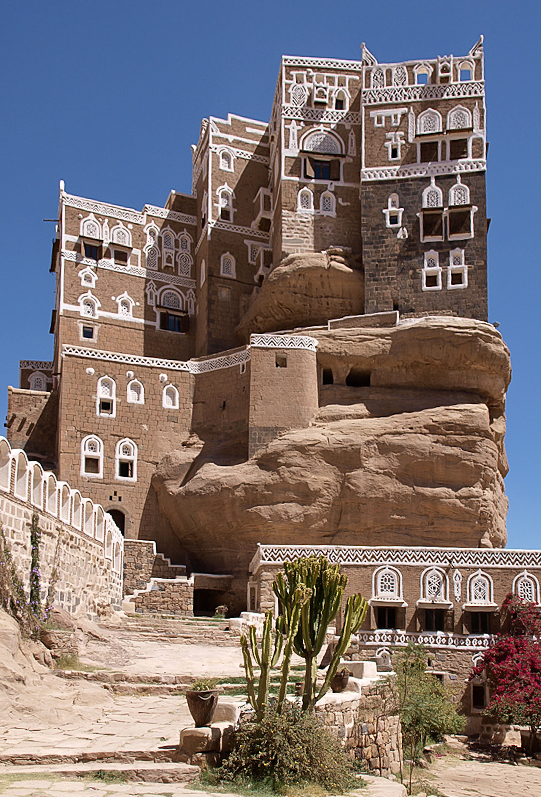
Dar al-Hajar near Sana'a, Yemen.
Architectural background
Defensive architecture in Yemen
by David Warburton, Yemen Update 33 (1993: 20, 21)
In the shadow of a master
by Trevor Marchand. Minaret building techniques. British-Yemeni Society Journal, July 2002
Qudâd: The traditional Yemeni plaster
by Selma al-Radi - Yemen Update 34 (1994: 6-13)
Restoration of the 'Amiriya
Detailed description of a project to restore the 16th century madrasa in Rada (American Institute for Yemeni Studies)
Shibam
Organisation of World Heritage Cities
Zabid
Organisation of World Heritage Cities
Mud Brick Architecture of Yemen
By Howard Meadowcroft, The Global Dispatches, 9 January 2013
The Buildings of Yemen
(misfits' architecture website)
The Secret Cities of Yemen
Kuriositas, 7 August 2011
Sana’ani House: Legend of Yemeni Architecture
By Tamjid Alkohali (National Yemen website)
Yemen Finds Dreamland of Architecture
By Robert Worth, New York TImes, 15 November 2009
Traditional solutions for different regions
For further information, see Derek Matthews' commentary on Yemeni traditional architecture (British-Yemeni Society Journal, November 1996)
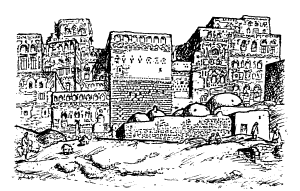
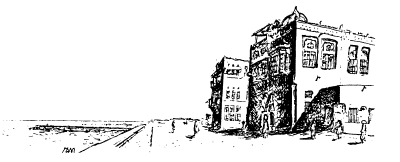
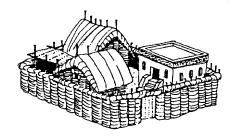
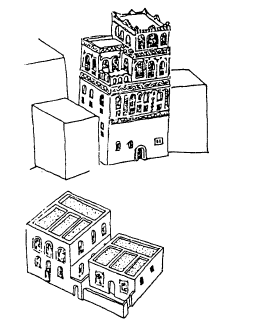
Influence of climate on window design
For further information, see Derek Matthews'commentary on Yemeni traditional architecture(British-Yemeni Society Journal, November 1996)
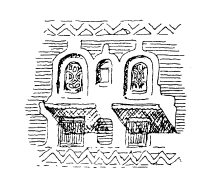
ABOVE: Windows in the upper floor of a house in Sana'a. There are decorative grilles above, with coloured glass set in gypsum, and below the openings have timber shutters, with glazed windows behind. Gypsum plaster is used externally to give extra protection against the weather to the wall which is of burnt brick set in mud mortar.
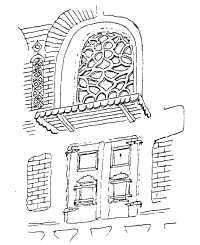
ABOVE: The ornate decorative gypsum screen is flanked by a high ventilation opening known as a shagoos. There is a canopy over the timber shutters below, which have small hinged openings to allow a view or some ventilation when the main shutters are closed. The window is in a wall of burnt brick in the upper floor of a house in Sana'a.
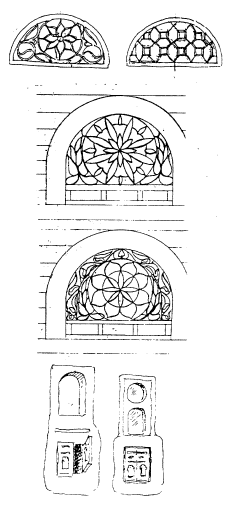
ABOVE: Jewish design of windows in Ga' al-Oloufi (formerly Ga’ al-Yahudi), in Sana'a. Light is admitted through translucent alabaster panels, and ventilation through the opening fitted with timber shutters. There is a gypsum plaster surround and the windows are set in a wall of zabur.

